Facilities
With a proud history and
tradition in Korea, our facilities
inspire pride in our students.
Spanning approximately 59,500 square meters, the campus includes
the high school main building, middle school main building, Appenzeller Memorial Chapel,
Jushikyeong Hall (Information Center), Memorial Hall, Boram Hall (cafeteria and basketball court),
outdoor theater, Unam Outdoor Classroom, and a greenhouse. We have 54 general classrooms,
26 administrative offices, 1 library, 1 health room, and 8 specialized classrooms.
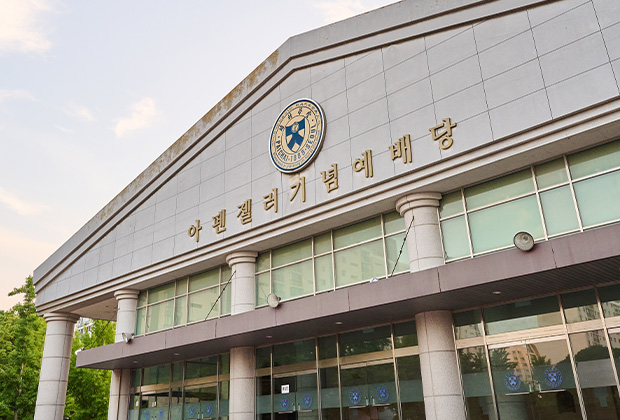
Appenzeller Memorial Chapel
Designated as a Seoul Future Heritage site (2018)
The Appenzeller Memorial Chapel and auditorium
commemorate the missionary Appenzeller.
It hosts a variety of cultural performances and events.
Unam Dormitory
Awarded the Architecture Prize (2012)
Constructed with 10 above-ground floors and 2 basement levels.
Unlike typical hallway designs, it features a central atrium in the style of
traditional Eastern architecture, enhancing natural light and creating
a vibrant atmosphere.
It includes a multipurpose room, seminar rooms, study rooms,
a study café, and dining facilities.
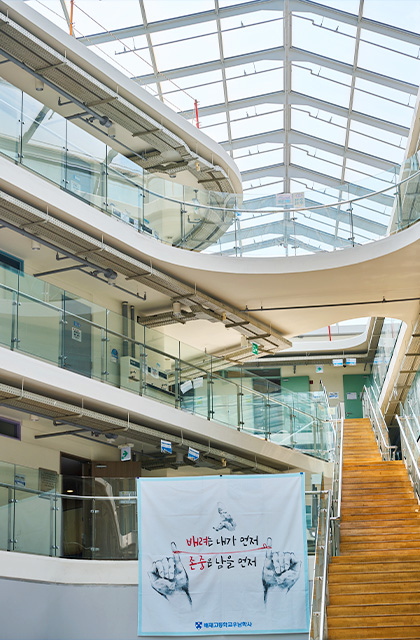
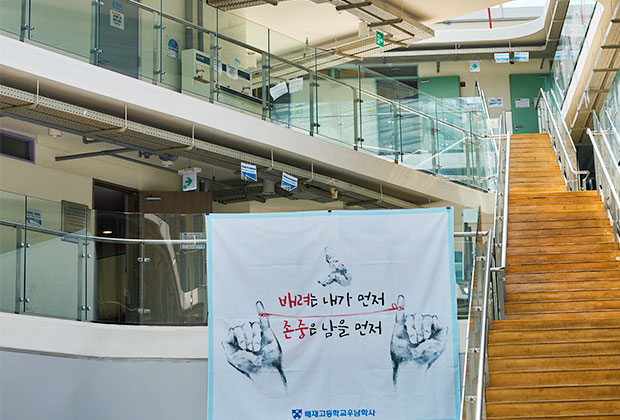
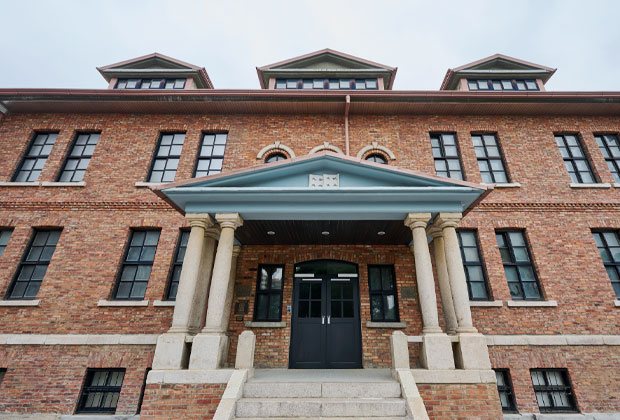
Appenzeller Historical Museum
Exhibits historical artifacts of Missionary Appenzeller
and the school.
Athletic Facilities
We have three sports fields supporting various activities.
With a baseball field, soccer field, basketball courts, and a smaller field, we boast the largest sports facilities among high schools in Seoul.
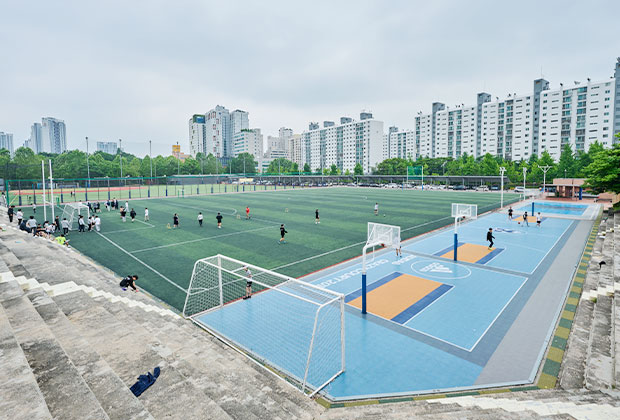
School map
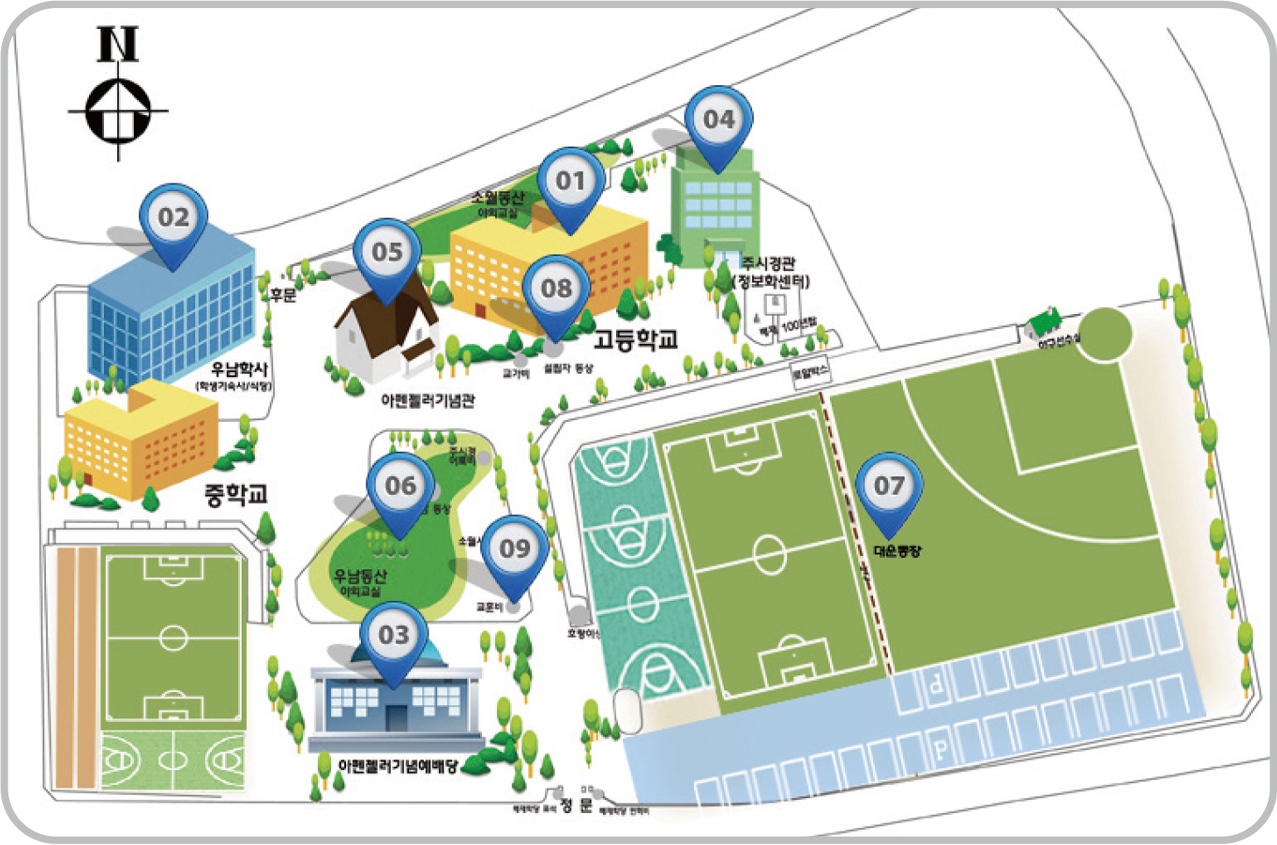
-
① High School Main Building 1 basement, 6 floors above ground, 9,648.56㎡
41 general classrooms, 28 administrative offices, 1 library, 1 health room, 16 specialized classrooms (4 level-specific classrooms, 5 self-study rooms, music room, art room, physics lab, chemistry lab, biology lab, earth science lab, audio-visual room, computer room, prayer room).
-
② Unam Dormitory 2 basements, 4 floors above ground, 10,044.3㎡
Dormitory (400 capacity), study rooms, student dining hall, staff dining hall, convenience store, basketball court.
-
③ Appenzeller Memorial Chapel (Auditorium) 1 basement, 2 floors above ground, 3,570.50㎡
Auditorium, athletic team accommodation, staff fitness center, middle school dining hall.
-
④ Jushikyeong Hall (Information Center) 1 basement, 3 floors above ground, 1,934.97㎡
Principal's office, library, computer rooms, club rooms, 4 independent reading rooms.
-
⑤ Appenzeller Memorial Hall 1 basement, 3 floors above ground, 1,225.39㎡
Artifact exhibition, natural history museum, storage.
-
⑥ Unam Garden
Greenhouse, outdoor classroom, statue of Syngman Rhee, and memorial for Korean War veterans.
-
⑦ Main Sports Field
Includes sports field, royal box, and auxiliary facilities: 1 basement, 1 floor above ground, 106.50㎡.
-
⑧ Statue of Reverend Appenzeller (Founder)
-
⑨ School Motto Monument
